- Products
- News & Dates
- Service & Support
- About Dietrich's
-
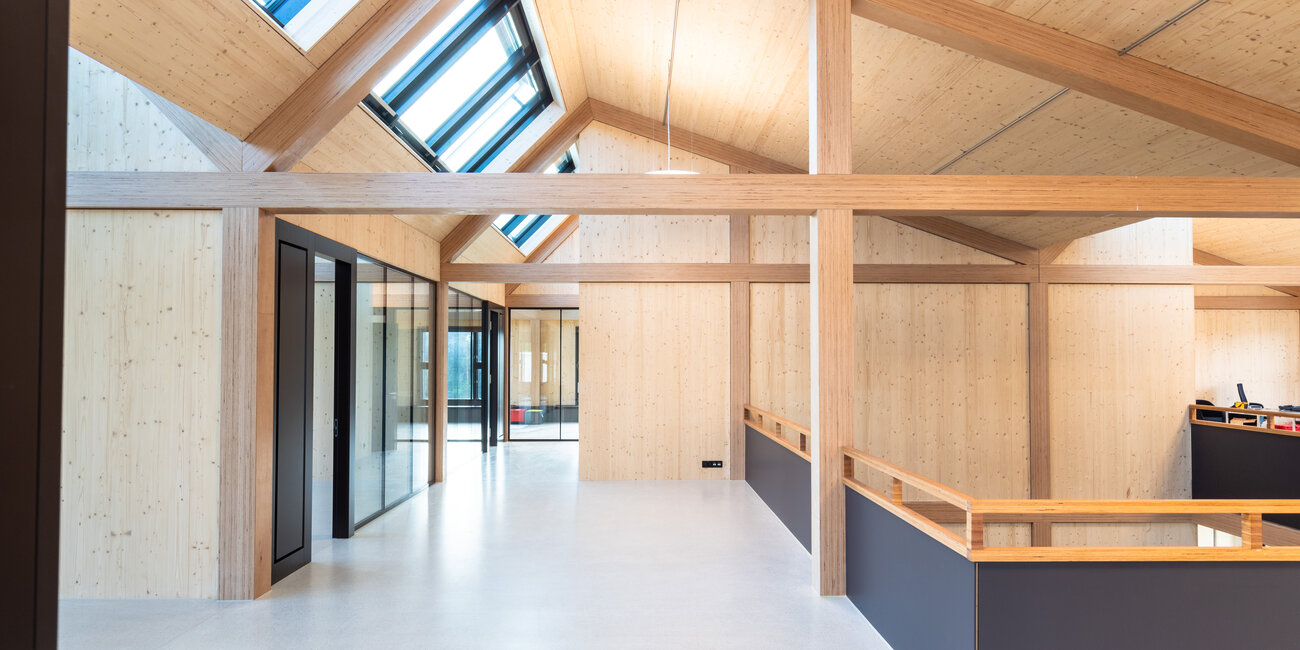
Timber-Engineering products assist you with all structural requirements in timber construction with a fast and intuitive input.
All products in this range feature a comprehensive and constantly updated material catalogue, current approvals and an automatic load determination and transfer function.
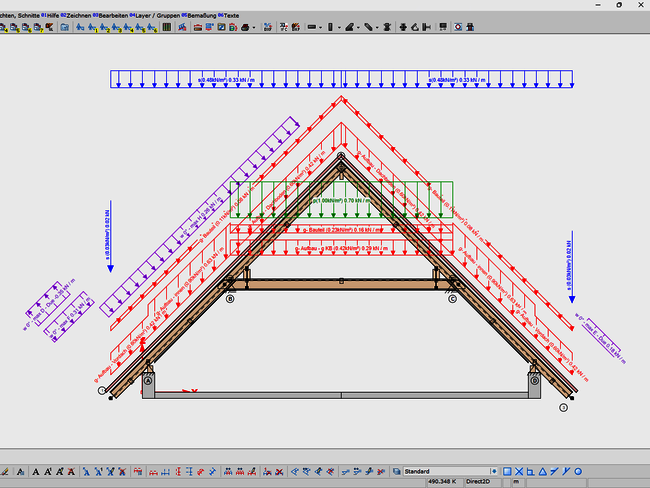
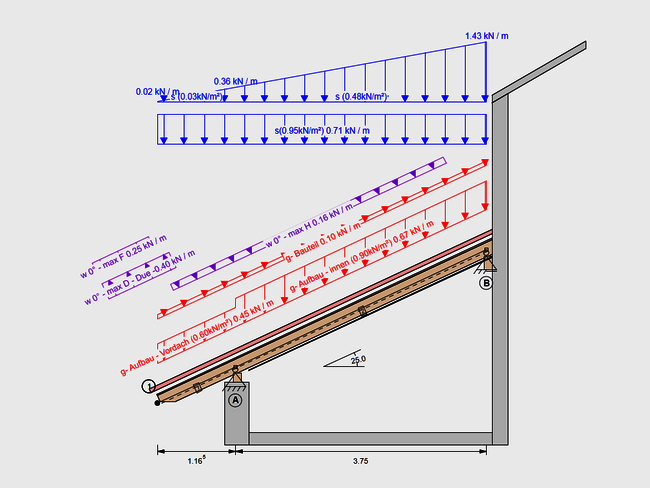
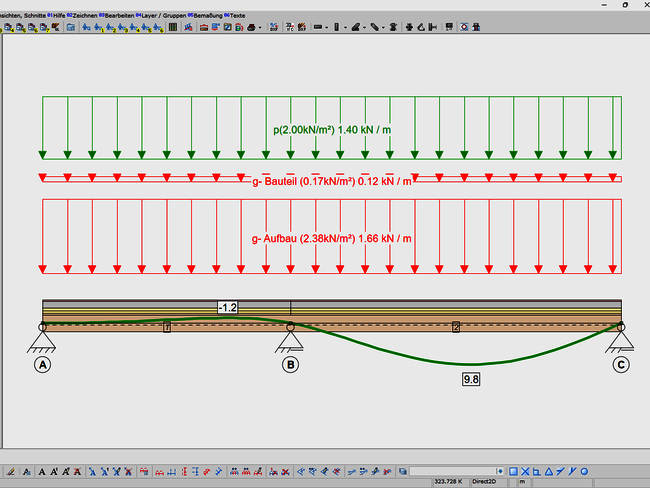
Structural analysis of ceiling and roof components
Timber-Engineering Basic calculates common ceiling and roof structures quickly and easily and creates verifiable documentary evidence.
Timber-Engineering Basic assists you with ceiling and roof calculations. Automatic load calculations, also for extension situations, as well as load transmission, ensure fast, intuitive input. The roof input is designed for real-life construction situations and therefore includes the dimensioning of joints or the consideration of flexible purlins.
As timber construction specialists, our focus is on the special challenges of our field of activity. Our consideration of the current approvals and particularities of fasteners, cross- laminated timber, hardwood products and laminated veneer lumber is based on many years of co-operation with industry and research.
Your advantages at a glance
Timber-Engineering Basic is the right tool for fast pre-dimensioning as well as complete and comprehensible verifications of your ceiling and roof structures.
|
|
*The exact range of functions may vary in some countries. Subject to change without notice.
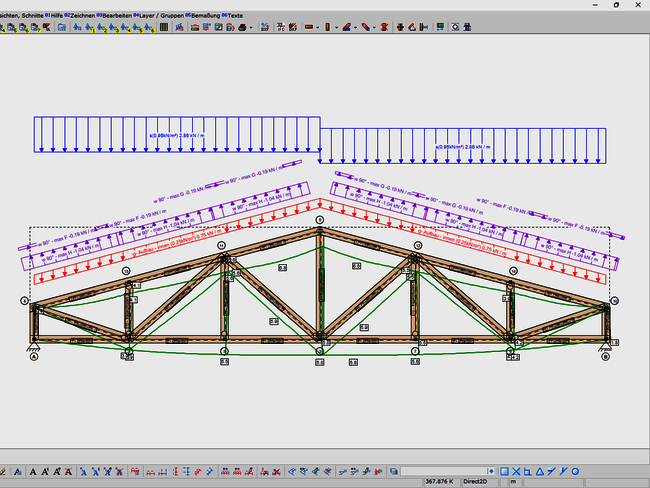
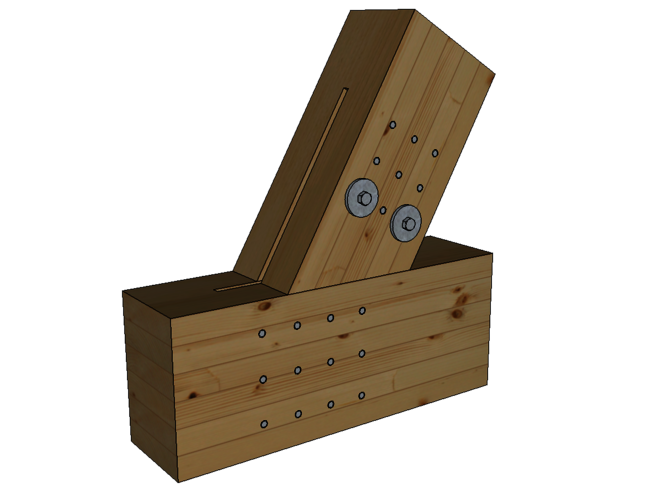
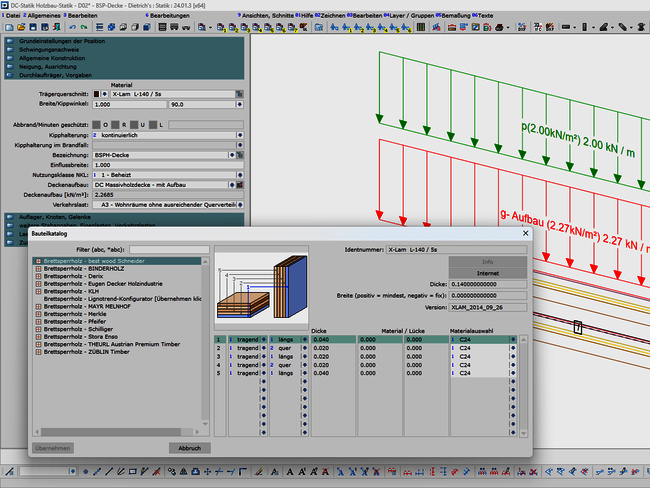
Timber-Engineering
Timber-Engineering Premium delivers full flexibility in the design of timber structures.
Timber-Engineering Premium assists you with the day-to- day structural requirements in timber construction statics. The extensive and regularly updated material catalogue facilitates the design of standard products and also the design of hardwood, hardwood CLT, laminated veneer lumber, cross- laminated timber and much more.
A wide range of designs are possible with our 2D framework including automatic load determination. There are separate modules available for standard designs such as continuous beams and roofs. Connections, from carpenter's tenons to gusset plates and cleats, can be verified in the timber construction connection module or directly integrated in the bar design.
As timber construction specialists, our focus is on the special challenges of our field of activity. Our consideration of the current approvals and particularities of fasteners, cross- laminated timber, hardwood products and laminated veneer lumber is based on many years of co-operation with industry and research.
Your advantages at a glance
Timber-Engineering Premium provides rapid dimensioning and the creation of complete and verifiable statics for the most important requirements of timber construction.
|
|
*The exact range of functions may vary in some countries. Subject to change without notice.
The Horizontal Statics products are used to generate wind loads for buildings and to organise and document the load flow for building reinforcement. They support a wide variety of construction methods.
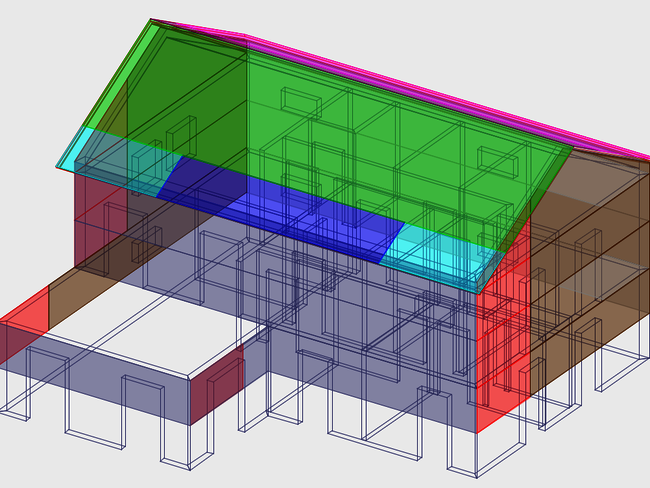
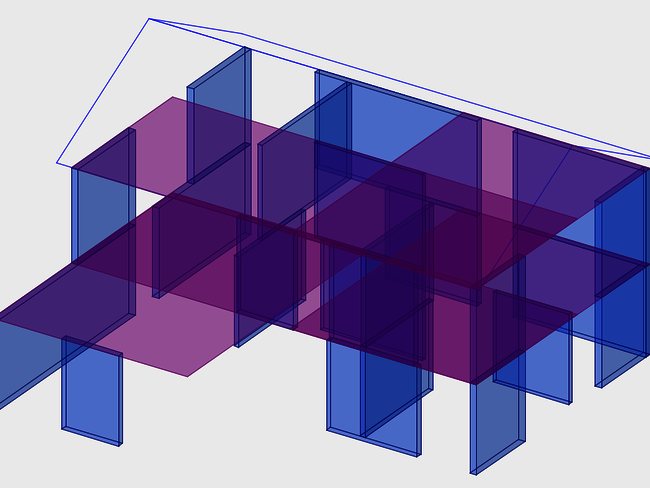
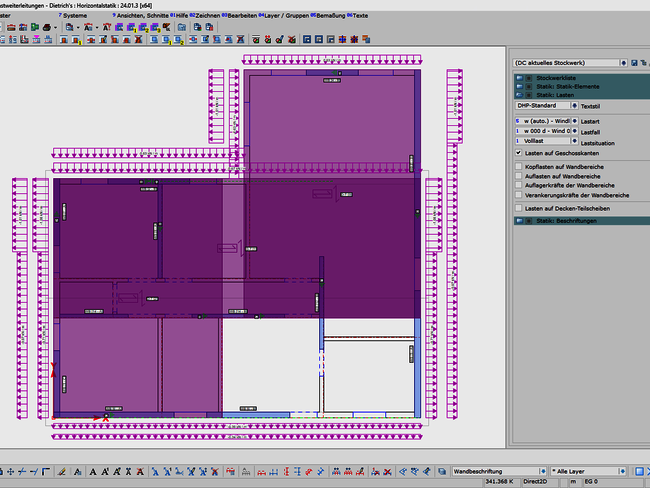
Horizontal loads in buildings
Horizontal statics Basic spreads the horizontal loads in the building and loads the bracing elements according to their stiffness.
The horizontal statics are analysed within the building model. The wind loads are determined automatically for almost any building floor plan.
The load-bearing sections can be defined quickly and easily by entering static wall areas and partial diaphragms. By resting the ceilings on the wall areas and through the wall areas interconnected with load transfer, the load distribution in the building is easy to understand.
Different construction methods, such as timber frame, CLT and solid construction walls, are taken into account depending on their stiffness. As a result, you receive the decisive bracing loads of the wall areas and partial diaphragms. Using these results, you have the option of verifying the bracing structural elements in a further design, e.g. CLT with our Timber-Engineering.
All entries are made in a dedicated modelling area of the horizontal statics. You can use the navigation dialogue to manage the static elements and the course of the loads through the building clearly and conveniently. All results are immediately available, meaning that adjustments and optimisations are visible straight away.
Your advantages at a glance
Horizontal Statics Basic is used to generate wind loads for buildings and to organise and document the load flow for building reinforcement. A wide variety of construction methods are considered.
|
|
*The exact range of functions may vary in some countries. Subject to change without notice.

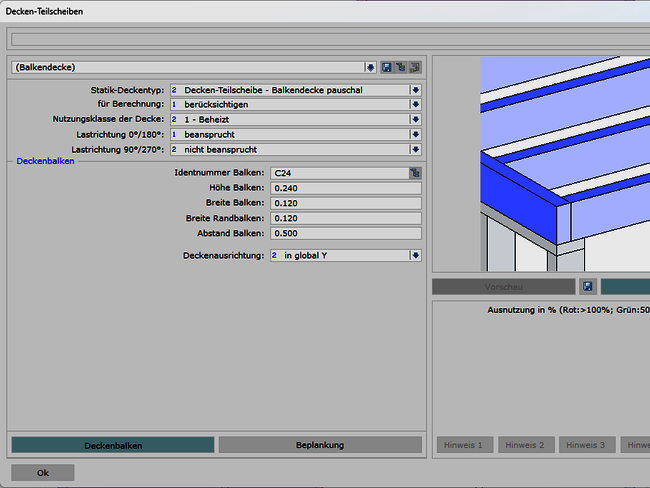
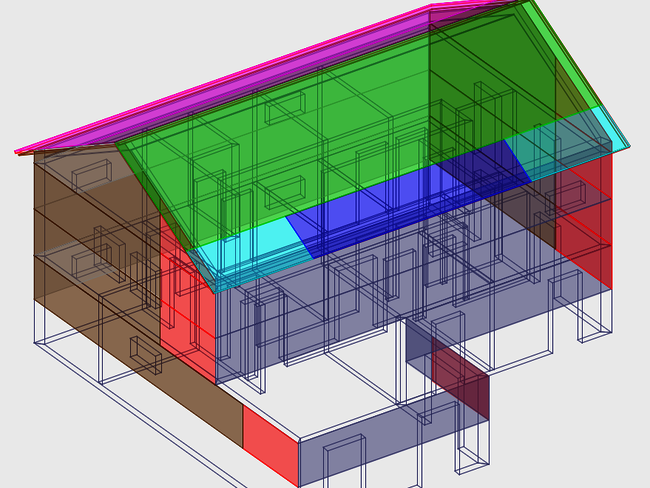
Verifications for timber frame walls and beam ceilings
Based on the distribution of horizontal loads in the building as a whole, all verifications for timber frame walls and beam ceilings are carried out with Horizontal Statics Professional.
The horizontal statics are analysed within the building model. The wind loads are determined automatically for almost any building floor plan.
The load-bearing sections can be defined quickly and easily by entering static wall areas and partial diaphragms. By resting the ceilings on the wall areas and through the wall areas interconnected with load transfer, the load distribution in the building is easy to understand.
The calculated loads are used for the complete design of timber frame walls and timber beam ceilings. The material specifications are stored across the board in the settings of the individual statics elements. When analysing other construction methods, you receive the decisive stiffening load as a result, which you can use to verify the reinforcing structural elements in a subsequent design, e.g. CLT with our Timber-Engineering.
All entries are made in a dedicated modelling area of the horizontal statics. You can use the navigation dialogue to manage the static elements and the course of the loads through the building clearly and conveniently. All results are immediately available, meaning that adjustments and optimisations are visible straight away.
Your advantages at a glance
Horizontal Statics Professional is used to generate wind loads for buildings and to organise and document the load flow for building reinforcement. You will receive a complete verification for timber frame walls and timber beam ceilings. The decisive stiffening loads are determined for other construction methods.
|
|
*The exact range of functions may vary in some countries. Subject to change without notice.
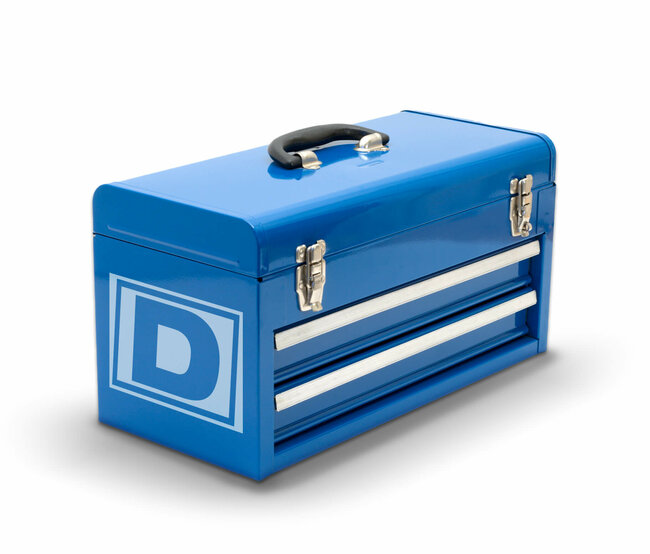
With Dietrich's, you don't just get a product - you get a holistic solution for your requirements and simply add technological enhancements to your software with the right TechOns as required.
We offer you a comprehensive service: specialists will help you quickly by phone, e-mail or remote maintenance. A multilingual user forum and the extensive range of training courses offered by the Dietrich's Academy are aimed at beginners, advanced users and professionals.
Our experts will gladly advise you and show you the wide range of possibilities our products offer.

+49 89 61 44 21 0
Contact form
kontakt@dietrichs.com
Our business hours
Monday to Thursday: 08:00-12:00 | 13:00-18:00 and on Fridays: 08:00-12:00 | 13:00-16:00