- Products
- News & Dates
- Service & Support
- About Dietrich's
-
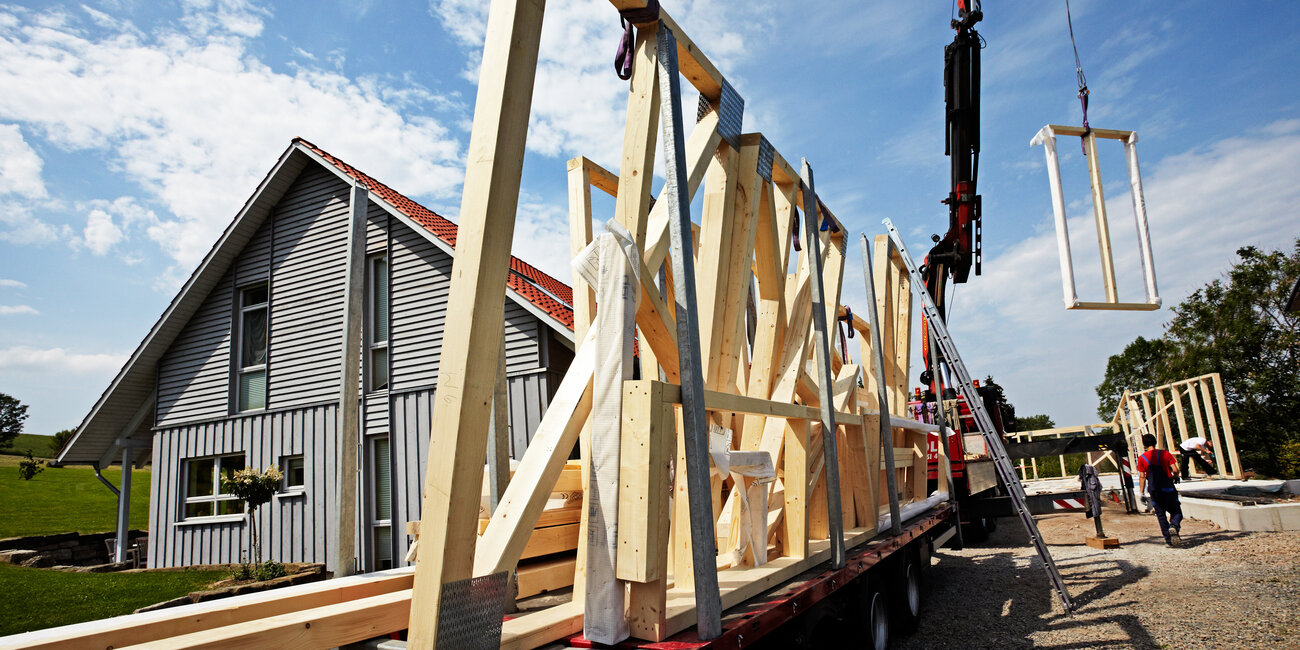
The Timber Construction CAD product range opens up extensive possibilities for planning, design and production in timber construction.
Choose from 3 variants to suit your specific requirements.
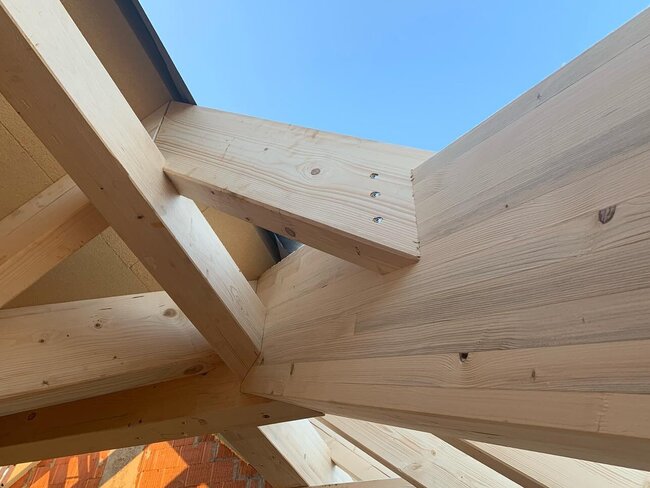
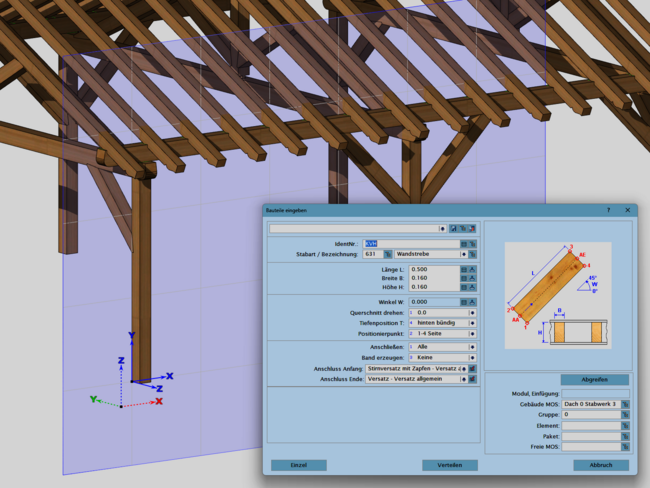
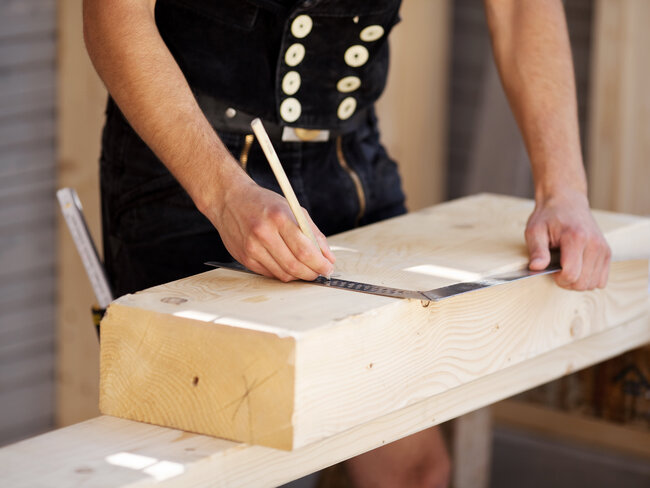
3D design simple, intuitive and flexible.
With D-CAD Flex, any planned timber construction can be realized in the simplest way with the right digital tools.
From simple or complex roof landscapes, carports or other timber constructions to ceiling and wall elements, there are no limits to the variety of timber construction planning.
All roof components are created in carpenter-friendly dialogs, which react to each other (e.g. notches between rafters and purlins) as well as to changes to the roof cladding. Openings in the roof, for example for chimneys or skylights, are automatically replaced if required.
All other constructions are solved via free 3D input. With the help of flexible working planes, all bar-shaped and slab components with and without cross-section profiles can be created very efficiently.
Specific plan templates from the 3D model are available for the output of results, which can be supplemented accordingly in 2D PlanCAD. Material lists are output directly from the model and the finished design can be shared with all parties involved (client, production, transport, assembly, etc.) via a web viewer.
Your advantages at a glance:
|
|
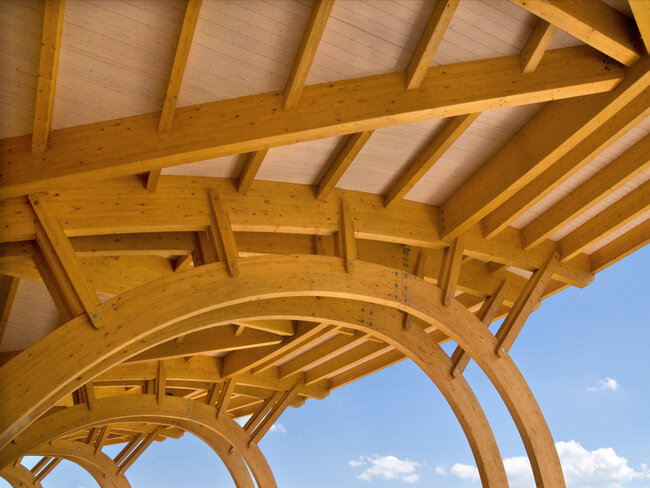
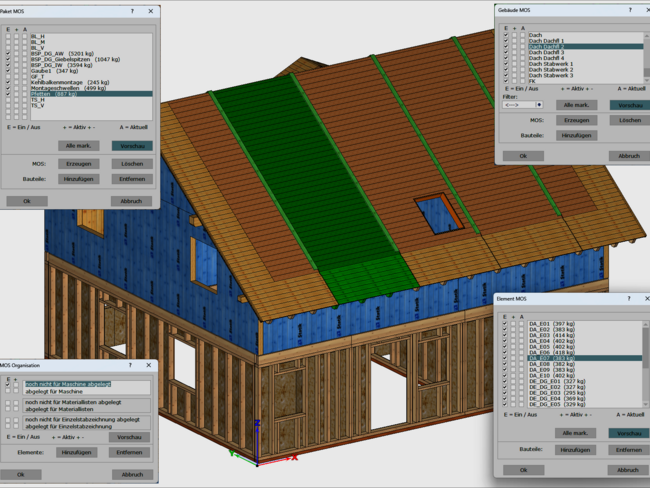
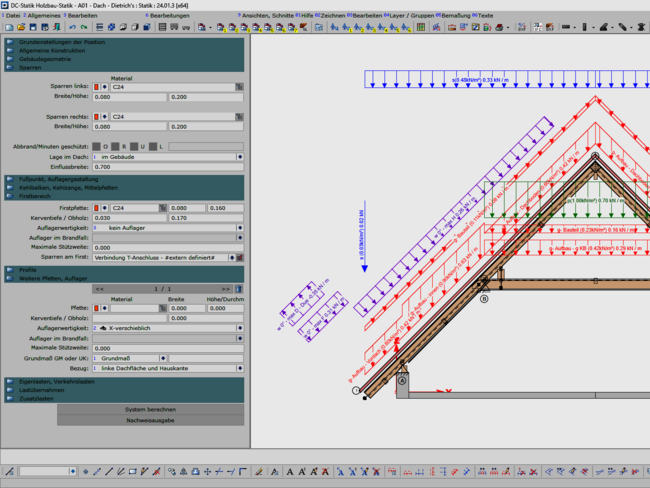
Time-saving timber construction planning with structure and organization
With D-CAD Pro, nothing is left to be desired in the field of roof trimming. By creating a complete building structure (storeys, roof, walls, ceilings, trusses), all planning tasks, preparation and organization of production, as well as support for delivery and assembly can be carried out from one and the same digital model.
In addition to the input of pitched roof areas and the determination of canopy, developed and non-developed areas, automatic component assignment of these areas is also available.
Existing planning models can easily serve as the basis for the design work via the IFC import.
The input of wall, ceiling and framework constructions is carried out efficiently in optimized input areas. Even complex-shaped components can be easily generated using extrusion, rotation and intersections.
For the production and assembly of elements in roofs, walls and ceilings, the system offers the corresponding structure as well as automatic plans, the organization of the components and a weight and centre of gravity determination.
Recurring constructions are simply saved as flexible elements in libraries in order to efficiently record and use your own standards. Even entire input sequences can be individually defined and called up in order to work as quickly and error-free as possible.
With DC-Statik, components are either statically designed in advance or transferred from the design already entered to the design. Verifiable verification documents are available at the touch of a button.
The plan outputs automatically provide dimensioned and labeled plans that match the respective input area and are dynamically linked to the design. This means that hardly any rework is required for the necessary drawings in the event of subsequent changes
Your advantages at a glance:
|
|
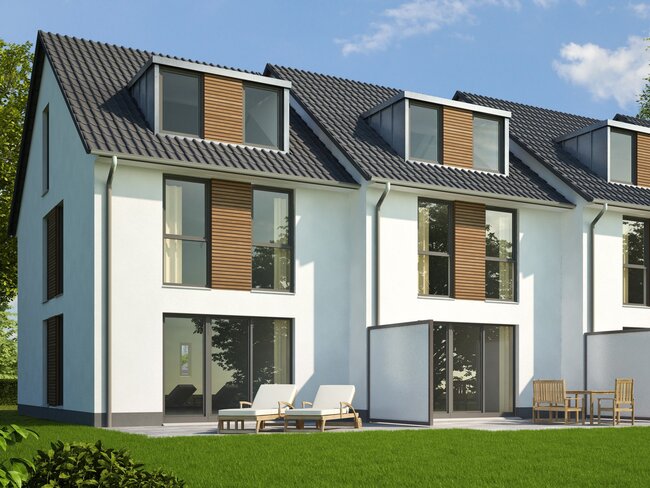
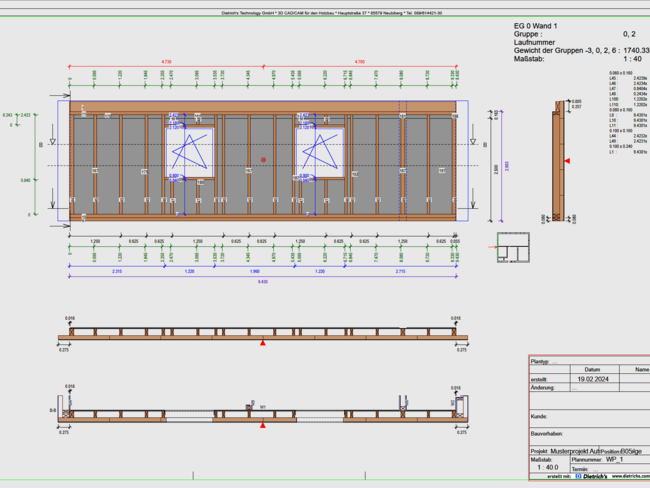
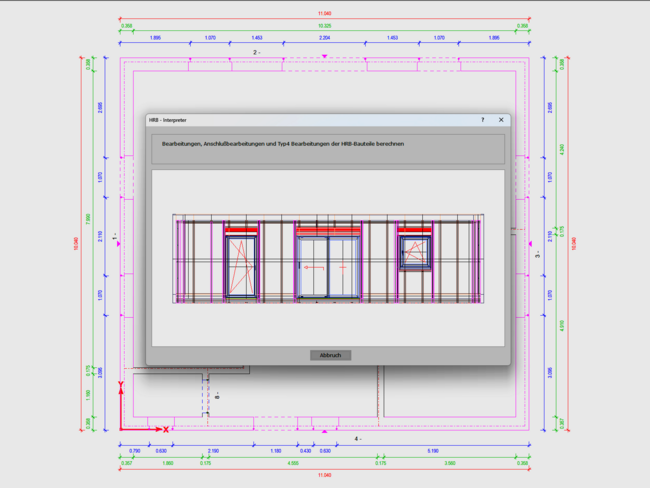
Timber structures designed efficiently and without compromise
D-CAD Premium increases the scope of the program's performance, particularly with powerful automatic component generation in the roof, wall and ceiling areas. This enables a sophisticated, efficient and smooth planning and production process, as well as the reliable achievement of a desired standard and degree of prefabrication.
For the wall construction, a freely adjustable set of rules for detailed timber frame construction or cross-laminated timber construction is available at the touch of a button.
All bar and panel components are placed specifically or distributed in the wall based on rules. Your own detailed solutions, including fittings and fasteners, are precisely mapped. All required wall intersections, element joints, window and door openings as well as niches for electrical, sanitary or other installations can be designed individually and flexibly. This massively shortens construction times for work preparation.
Ceiling and roof elements can be constructed quickly and reliably in a similar way with all types of timber and cladding. The boundaries of the individual layers of the element structure can be moved individually at the element joints and the beam and panel components are generated automatically. Based on the center of gravity, the required suspension points of the elements are automatically determined and, if necessary, immediately equipped with machining operations and selected accessories.
Additional powerful functions are available for a more efficient IFC import. Specific automatic assignments to windows, doors and recesses, as well as selected components, are used to directly supply the required Dietrich's tools with the appropriate information and execute them. This means that, for example, wall installations in the electrical, plumbing, ventilation, etc. areas can be fully automated with all the necessary details and processing.
Your advantages at a glance:
|
|
| Comparison of timber construction CAD software | D-CAD Flex | D-CAD Pro | D-CAD Premium |
|---|---|---|---|
| Fast input from simple roofs to complex roof landscapes | |||
| Carpentry and timber construction of roof components | |||
| Free 3D input of any components with supporting work planes | |||
| Automatic plans with dynamic link to the 3D model | |||
| Post-processing of plans and free CAD drawing in 2D | |||
| Important planning interfaces such as PDF, DXF, DWG | |||
| Automatic material lists from the 3D model | |||
| 3D web viewer model | |||
| Complete building structure (floors, roof, walls, ceilings, framework) | |||
| Element structure in roof and ceiling for production and organization | |||
| Input of wall, ceiling and framework construction | |||
| Automatically dimensioned and labeled plans, matching the input area | |||
| Component design with DC statics, including verification documents | |||
| Conveniently expandable libraries for components and recurring design sequences | |||
| IFC import and export | |||
| Determination of center of gravity and suspension points in individual elements (roof, wall, ceiling) | |||
| Automatic component generation for the entire wall construction | |||
| Automatic component generation in ceiling and roof elements | |||
| IFC import with automatic assignment of functions to windows, doors, recesses, components | |||
| Additional machine control | |||
| Additional TechOns |
With Dietrich's Software Abo D-Subscription you always stay flexible, always up-to-date, enjoy premium support and have access to our new e-learning platform
Always remain flexible with Dietrich's subscription and easily adapt your software solution to your current needs. During peaks or troughs in demand, you can flexibly manage your usage and, for example, book additional modules for short-term project requirements. You can respond to new challenges with the additional TechOns with variable terms.
Always work with the latest program version with Dietrich's Abo. We provide you automatically and regularly with the latest updates and enhancements to our software products. So you always work with a sharp tool.
Benefit from Dietrich's unique service with the subscription model. As a subscription customer, you benefit from prioritized premium support and are the first to be up and running again - in line with your individual working rhythm
You receive exclusive access to our e-learning platform with extensive teaching materials such as product training, tech tips and sample projects. Available anytime and anywhere. Flexible, customized and adapted to your needs, you save time and money on face-to-face training and on training new employees.
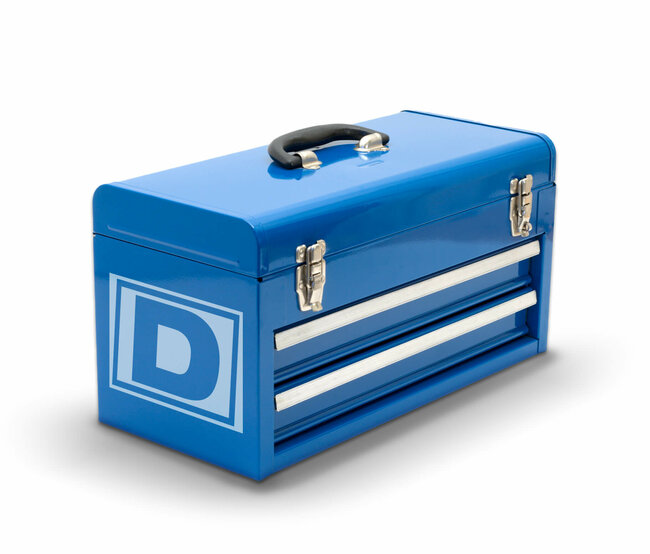
With Dietrich's, you don't just get a product - you get a holistic solution for your requirements and simply add technological enhancements to your software with the right TechOns as required.
We offer you a comprehensive service: specialists will help you quickly by phone, e-mail or remote maintenance. A multilingual user forum and the extensive range of training courses offered by the Dietrich's Academy are aimed at beginners, advanced users and professionals.
Our experts will gladly advise you and show you the wide range of possibilities our products offer.

+49 89 61 44 21 0
Contact form
kontakt@dietrichs.com
Our business hours
Monday to Thursday: 08:00-12:00 | 13:00-18:00 and on Fridays: 08:00-12:00 | 13:00-16:00