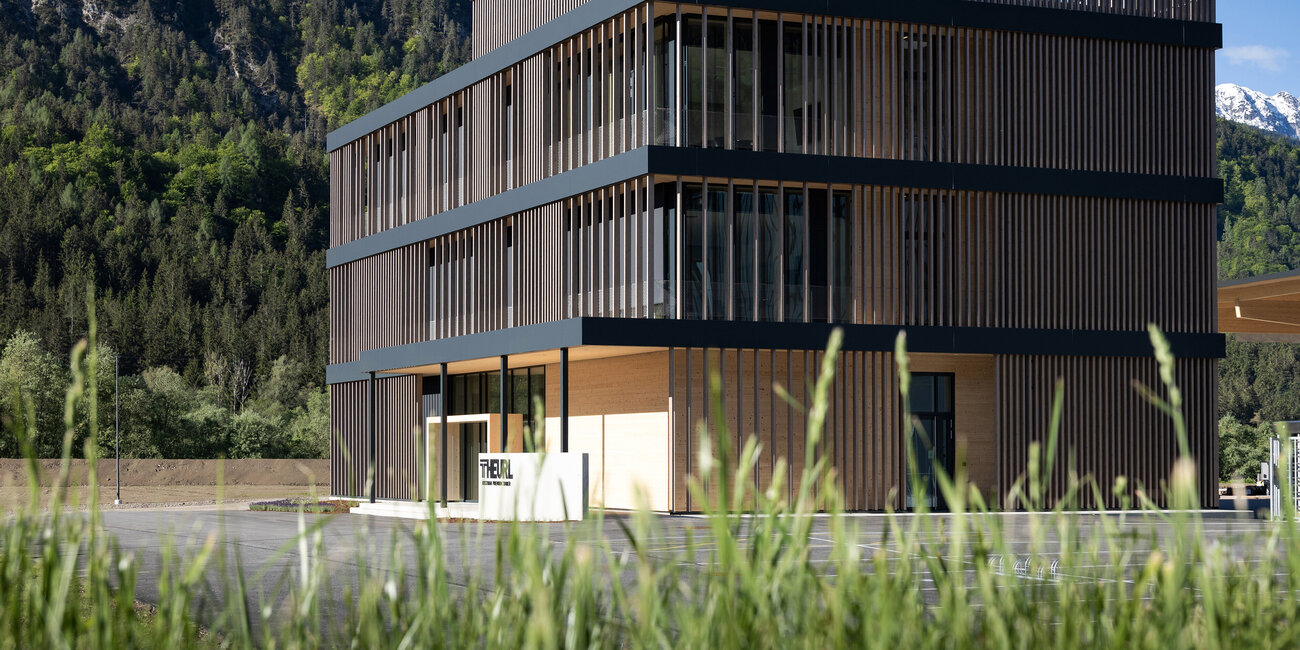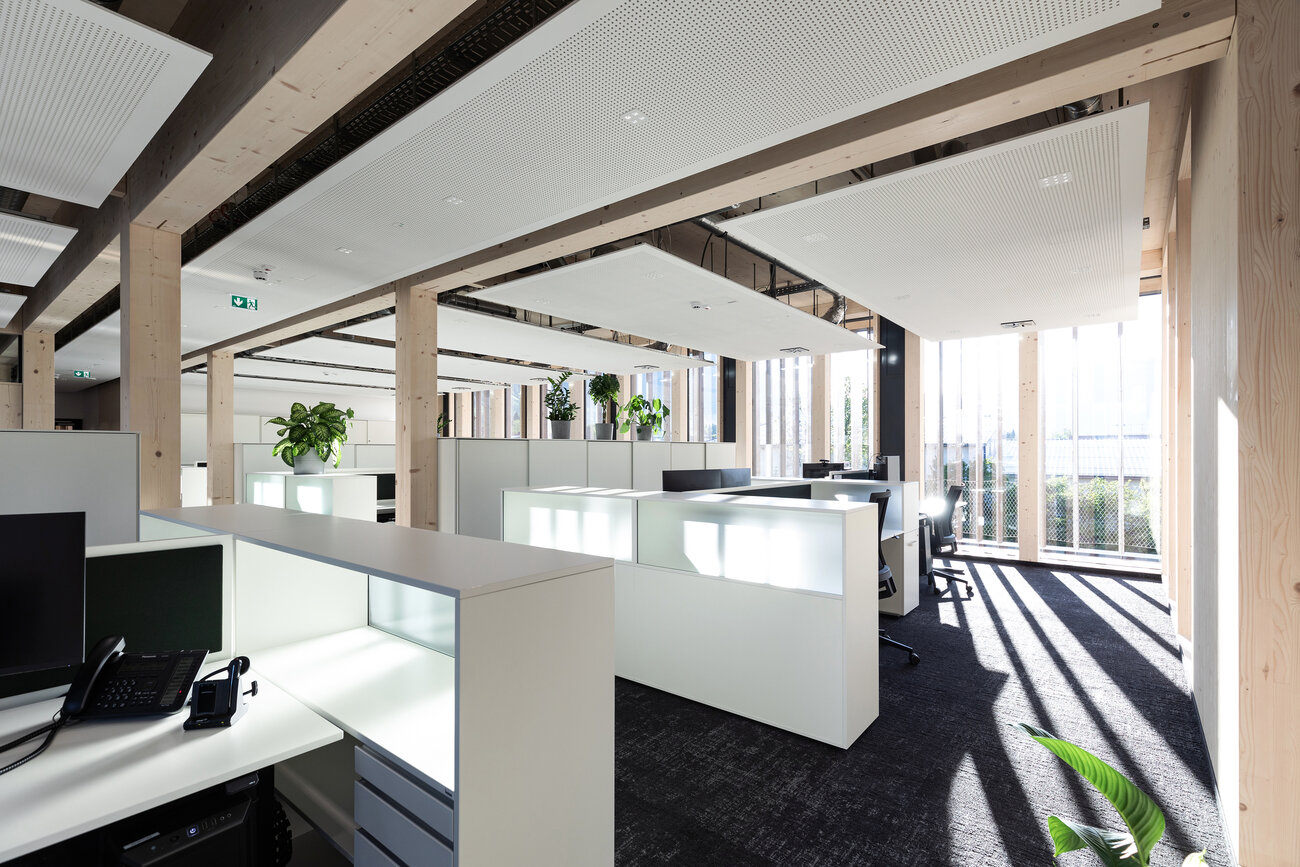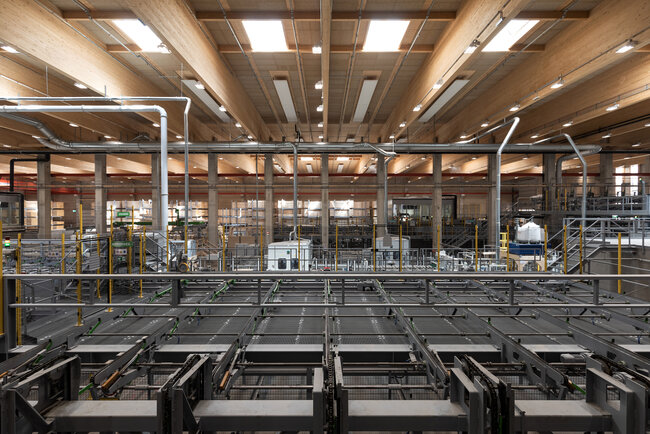- Products
- News & Dates
- Service & Support
- About Dietrich's
-

Although the process is not yet complete, Building Information Modelling (BIM) is gaining momentum in German-speaking countries. The integral planners ATP architekten ingenieure, who planned the new Theurl office building, are among the protagonists of this development. ATP is based in Innsbruck and has other branches in Europe. It carries out all its planning with Autodesk Revit. Alongside architecture and structural planning, services such as house maintenance and electrical planning are also integrated into the holistic planning process.
"In 2006, we built our first cross-laminated timber (CLT) plant with a production capacity of 45,000 m³; we now have a capacity above 100,000 m³. We have also expanded our jointing centre over the years and currently joint around a quarter of our production. For a long time, we have been close to timber construction, but we always wanted to remain a supplier for carpenters. But we also want to use timber extensively, so in 2016 we decided to build a cross-laminated timber (CLT) plant," reveals Stefan Theurl, who manages the company together with his cousin Hannes.
The architectural office can usually send IFC files to timber construction companies who can easily use them to develop their timber construction. "For the new office building for Theurl, we simply agreed on the optimum configuration of our IFC file at the beginning, for example," recalls Petra Oberacher, the responsible planning architect. "After that, the digital collaboration went really smoothly." Petra Oberacher and Theresa Theurl had already worked closely together during the planning phase of the project, when they jointly developed the plan for the building. "Back then, I had to check and approve every architectural detail," explains Theresa Theurl.
"Since this dialogue largely ran at software level, it simplified communication and minimised error sources in planning." At Theurl, the timber construction planning with Dietrich's followed seamlessly after the completion of this process. "We based this on our IFC, where all the timber components were predefined, including dimensions, material quality and statics," recalls David Gasser, who was the structural analysis project manager at ATP. The architectural office confined itself to suggestions only for the detailed structural analysis: "When it comes to nodes or joints, we like to let each timber construction company take its own approach."

David Gasser and Thomas Biasio, who was responsible for work preparation at Theurl, likewise rated the data exchange between the architectural office and the component manufacturer as perfectly straightforward. "ATP's IFC was obviously very comprehensive, as it contained all the project details," recalls Thomas Biasio.
"Therefore, in my first step, I used Dietrich's to extract the timber construction data I needed. That was no problem, and from this point onwards I could easily generate the timber construction components. My data then went seamlessly to the Hundegger machines in production via the Dietrich's interface to CAMBIUM." Only very few walls were produced, as the office building in Steinfeld largely consists of a glazed mullion-transom outer shell with an open floor plan. Thus, they had to plan more beams than surfaces, with the ceiling elements accounting for the majority of the CLT in the building.
For Thomas Biasio, the main advantage of digital collaboration is that "everyone is always up to date and you can communicate quickly if a problem arises. For example, the window manufacturer for the office building could start producing the glass elements immediately on based on my timber construction design; in return he pointed out that I had forgotten a small bar in my 3D drawing. The bottom line is that digital communication also minimises potential errors in my area. Plus, I save work steps and have the certainty that everything will be produced exactly as I draw it.
Dietrich's thereby provides valuable support for the BIM process in timber construction projects.
Thomas Biasio, Theurl
"This topic was specifically pushed in recent years." The few minor changes to the detailed structural analysis were sent back to the architects for approval. These changes were mostly to the design of the metal connections, which was agreed with Reinhold Tschabitscher, managing director of the carpentry firm commissioned to construct the building.

Once again, the exchange of information was digital. By using Dietrich's as a joint software platform, Theurl und Holzbau Tschabitscher have simplified the process. "We were able to work on the file in parallel and draw up the plans together," recalls Reinhold Tschabitscher. "We were mainly responsible for the installation aspects, including the specific design of the metal fittings. This was a particular challenge for the façade louvres, which needed a very late installation without exceeding the budget, without having a negative impact on the structural timber protection and without damaging the seals that had already been installed."
The timber engineer's verdict on the digital process is entirely positive: "With digital technology, you can design spatially and see in advance how the connections will work. I can send the finished results to my steel builder at the touch of a button - as a plan or PDF, as required. This is much more straightforward and saves us a lot of work, it also minimises the possibility of errors down to the smallest detail."
The Industry Foundation Classes (IFC) are an open standard in the construction industry for the digital specification of building models (Building Information Modelling). The IFC are defined by building-SMART International (bSI), formerly the International Alliance for Interoperability, (IAI). The IFC are registered as ISO 16739.
Interview: Dr. Joachim Mohr
Pictures: © ATP / Bause